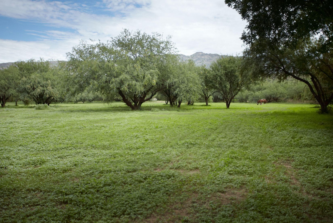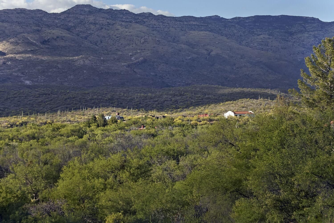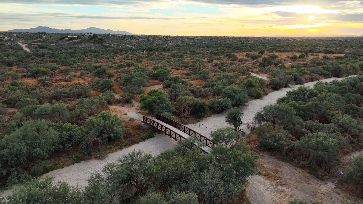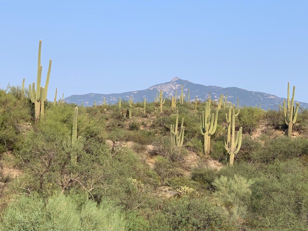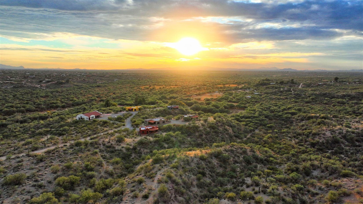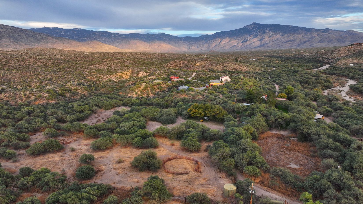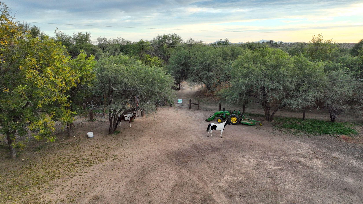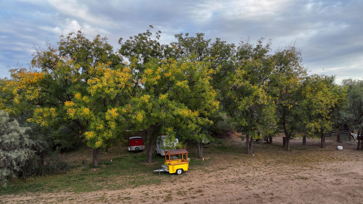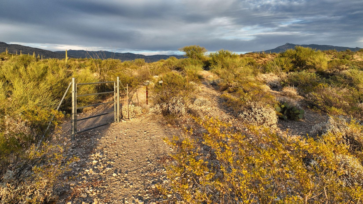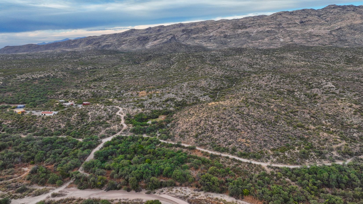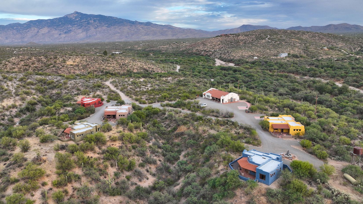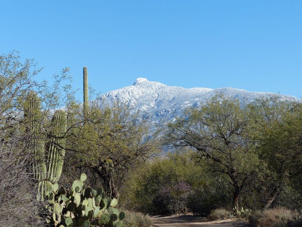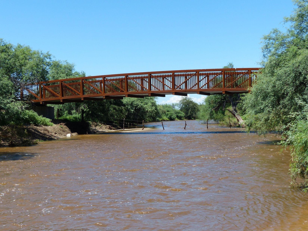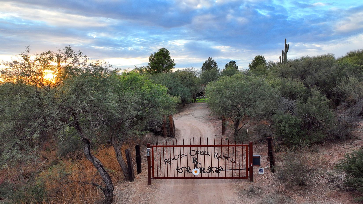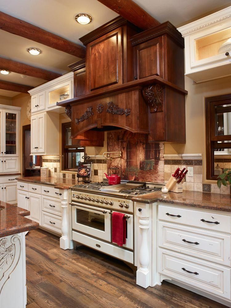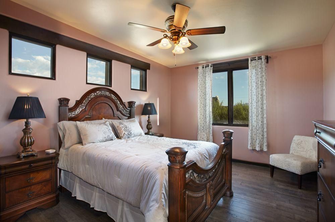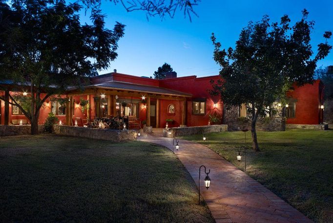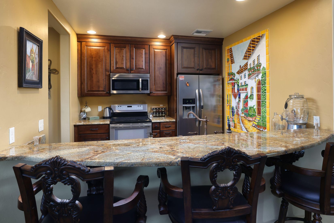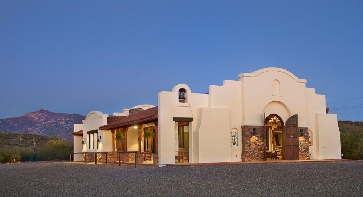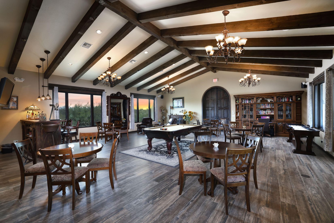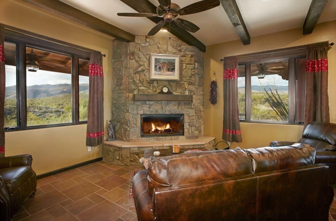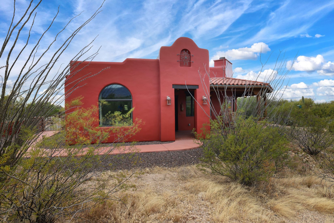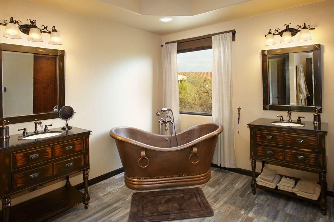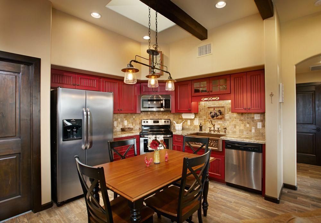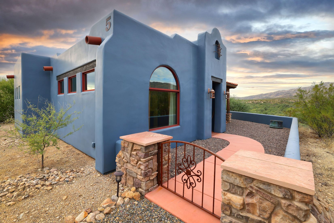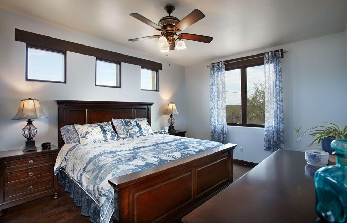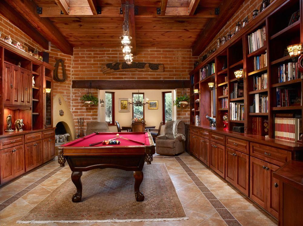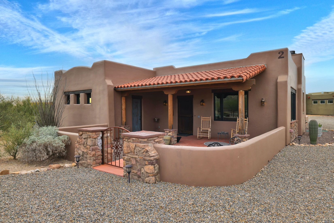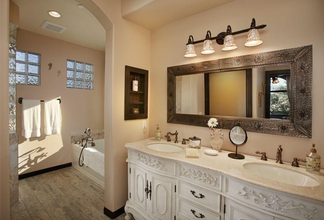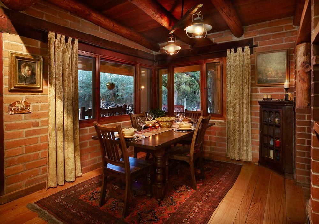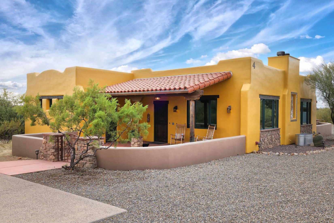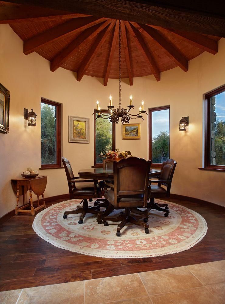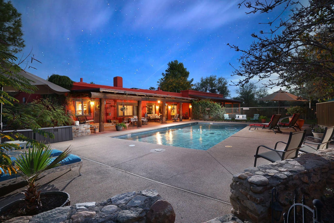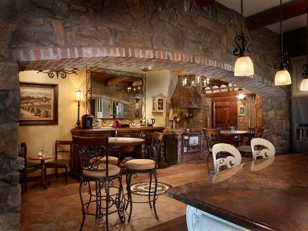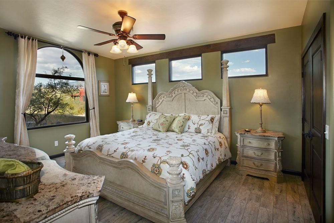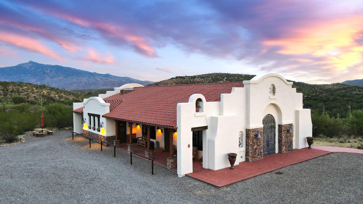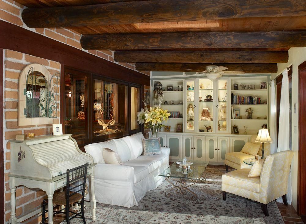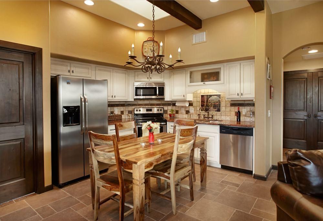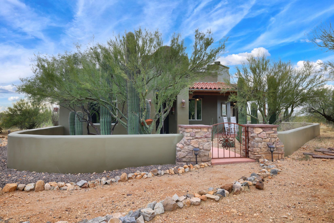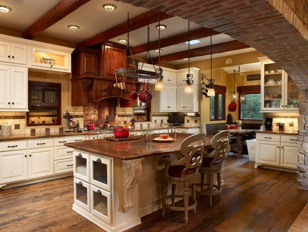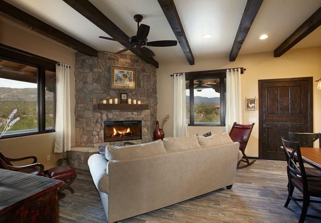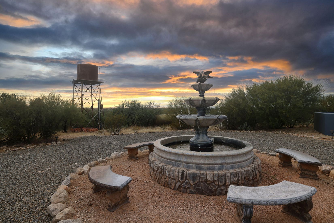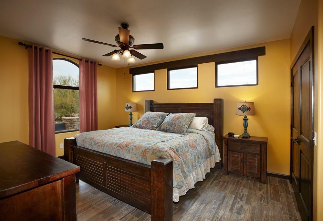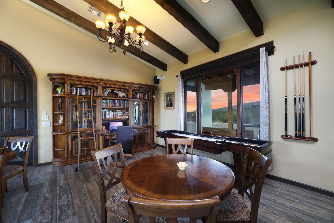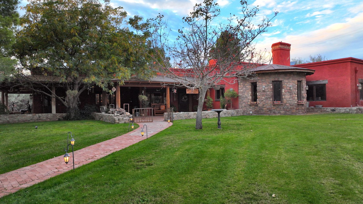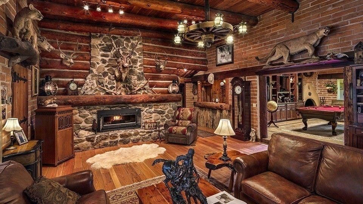Agent Information
Marty Ryan
520.429.0748
marty@martylryan.com
Pima County
Remarkable Rincon Creek Ranch
Agent Information
Marty Ryan
520.429.0748
marty@martylryan.com
87.1 Acres
$ 5,950,000
New In Market
14 beds • 13 full baths • 3 half baths • 14,462 Sq.Ft.
14545 East Rincon Creek Ranch Road, Tucson, AZ 85747 – Pima County
This 87 acre Southwestern boutique lodging venue has legal, gated access into Saguaro National Park, seven newly constructed upscale guest casitas, an event hall, pastures, three registered water wells with irrigation & provider rights, signed trails, seasonal stream with private bridge, and a completely remodeled Ranch House with new windows, kitchen & pantry, library & card room, Arizona room, and updated electric, internet, security & telecom wiring. Property has shop, BBQ area, swimming pool, detached garage, carports, coop & aviary, and numerous vistas and sanctuaries. The breathtaking views, abundant wildlife, and consummate privacy, make this thoroughly conceived and developed property perfect as a continuing successful lodging & event venue, gentleman’s ranch, or family compound.
This once-in-a lifetime, Arizona dream property will never be duplicated. Sharing a half-mile border with Saguaro National Park with direct legal gated access into the 67,000 acre Park, this 87.1 acre property boasts distinct biozones with abundant birding and wildlife habitat, including over forty acres of saguaro studded Sonoran desert, ten acres of lightly treed pasture, a seasonal stream, pecan grove with eight fully mature fifty foot trees, an acre of lawn, and approximately thirty acres of thick mesquite bosque, with spectacularly stunning mountain and desert views. Only twenty minutes from Tucson’s eastside, and thirty-five minutes from the heart of downtown, Rincon Creek Ranch has quick access to Tucson International Airport, a new southeast hospital currently under construction, Fine Dining, and local attractions. The property is within ten minutes of Colossal Cave Mountain Park, Del Lago Golf Course, and several horseback riding stables, and RCR provides the closest Tucson accommodations to the tourist destinations of Tombstone, Bisbee, and the Sonoita/Elgin wine country.
Originally founded in the 1950’s as a working cattle ranch, it was purchased in 2010 by the owners who spent the next four years obtaining a Conditional Use Permit designating the property as a Type I Minor Resort and completing the arduous Pima County development plan process. The owners then spared no expense in constructing, furnishing and decorating seven Santa Fe style luxurious guest casitas and a multi-purpose building, siting them for incredible views and maximum privacy. The four one-bedroom, one-bath casitas each have 915 square feet of living space with 220 square feet of covered porch. The three two-bedroom, two-bath casitas each have 1192 square feet of living space with 348 square feet of covered porch. All porches are fully brick paved over concrete slab with ceiling fans and rockers. All casitas feature complete 10′ x 10′ kitchens with granite counters, tiled back splashes, full sized stainless steel appliances, high-end soft-close cabinetry, solid wood front “Dutch” doors, tile and wood floors, wood burning fireplaces, bedrooms sized for king beds and nightstands, skylights, dimmable LED lighting throughout, ceiling fans, vintage style plumbing fixtures and double vanities, champagne bubble or copper soaking tubs, 16-seer HVAC, and full size washer and dryer. All casitas wired for internet. All casita furniture and appliances will convey.
The multi-purpose building, Luella-Boomer Hall, was constructed to mimic a historic Spanish mission complete with bell tower and ten foot double arch wood doors and 438 square feet of brick-paved covered porch with ceiling fans and exposed beams. The building is the perfect gathering place for guests, family reunions, or hosting parties and retreats. The building has an 1116 square foot great room with exposed wood beams, baroque style chandeliers, electric drop-down projection screen, and picture windows. The building also has a galley kitchen complete with full sized stainless steel appliances and granite serving and prep counters, two restrooms, a 160 square foot carpeted massage room with separate entry, a 434 square foot rubber floored exercise room with separate entry, utility and storage closets, and an interior vending/storage enclave. Great room is furnished with five 4-top wood dining tables, an electric fireplace, leather recliners, heavy wood shelf/cabinet storage and carved AV cabinet. Interior 40 square foot storage closet contains Lifetime tables and chairs for 56 guests in great room. Building wired for internet, audio, and cable TV.
The owners undertook the development of RCR after retiring from successful corporate careers, and have operated the business successfully as a lifestyle now entering their eighth year in business. Rental revenue from the guest casitas and the two or three venue events they accept each year, has more than covered the all of the business’ operating expenses and taxes almost from inception. A quick review of their 100% five-star TripAdvisor reviews shows just how pleased guests are with the accommodations and service received at RCR. Unfortunately, with advancing age, the owners are unable to realize the property’s full potential. Improvements approved by the CUP and DP include three additional casita buildings, a storage building, art studio, barn, game courts, and food and beverage facilities for the casitas. Visit their website at wwwdotrinconcreekranchdotcom for complete photos and descriptions.
After purchasing the Ranch, the owners began with a complete remodel of the existing Ranch House. Included was complete replacement of all windows, installing a 600 Amp electrical service and complete replacement of all electrical wiring. Wired ethernet connections were installed in every room as was cable TV, a full security system, and interior and exterior audio in all the public areas. The swimming pools was upgraded and resurfaced with the addition of a double drain system and depth/diving tile markers in compliance with current safety codes. Built in shelving/cabinetry and skylights were added in the Arizona Room, and Library/Den which was also expanded with the addition of a new rotunda card room. The entire roof was replaced and all new HVAC units installed in 2016. The highlight of the remodel was the addition of a new 640 square foot kitchen/prep-kitchen/pantry. Although the kitchen qualifies as commercial, it has an exquisite home-style vintage Tuscan design with exposed beams, full custom cabinetry, extensive granite counters and island, central copper farm sink, vintage plumbing fixtures, an Ilve six burner gas range with griddle and two electric ovens, custom breakfast nook, and 100 year old reclaimed barnwood floor. The kitchen appeared in the September 2012 issue of Tucson Lifestyle magazine.
Surrounding the Ranch house is an acre of lawn, a prime location for hosting weddings and parties. The lawns are surrounded by mature mesquite trees trimmed with “fairy” lights and sixty-foot pines. An 800 square foot ramada/dance floor, lit with vintage style dimmable chandeliers and string bulbs is positioned adjacent to the lawn, along with a 1000 square foot brick-paved BBQ area, and the swimming pool. The BBQ area include a large Santa Maria style grill, a propane grill, and a 24 foot long concrete table with bench seating. A signed nature trail around the perimeter of eighty acres allows guests to roam the property from their casita, around the pastures, and through the mesquite bosque. Nearly half a mile of patinated structural steel rail fence flanks the private road through the property with ornamental electric gates leading to the ranch house and casitas. In 2016, the owners constructed a professionally engineered, private bridge, suitable for light vehicles, to fully access the well sites and future construction on their property. The property has three registered wells, an ADWR granted Grandfathered irrigation water right, and a small municipal provider right.
Rincon Creek Ranch has all the features to become your personal Gentleman’s Ranch, or a safe, luxury, family compound. Its also poised to be taken to the next level, building on the owner’s current success as a full service guest ranch or wellness retreat. The sale includes supplier contacts, a customer data base, and most importantly an incredibly great reputation in the area. It takes years of dedication to build up this level of quality–now you can reap those benefits!
Property Details
Pima County Remarkable Rincon Creek Ranch
For more detail about this property and others like it, please provide the information below and one of our sales associates will contact you and answer any questions that you have.
This property is subject to prior sale without notice. Please contact your First United Realty agent for availability prior to your visit.


